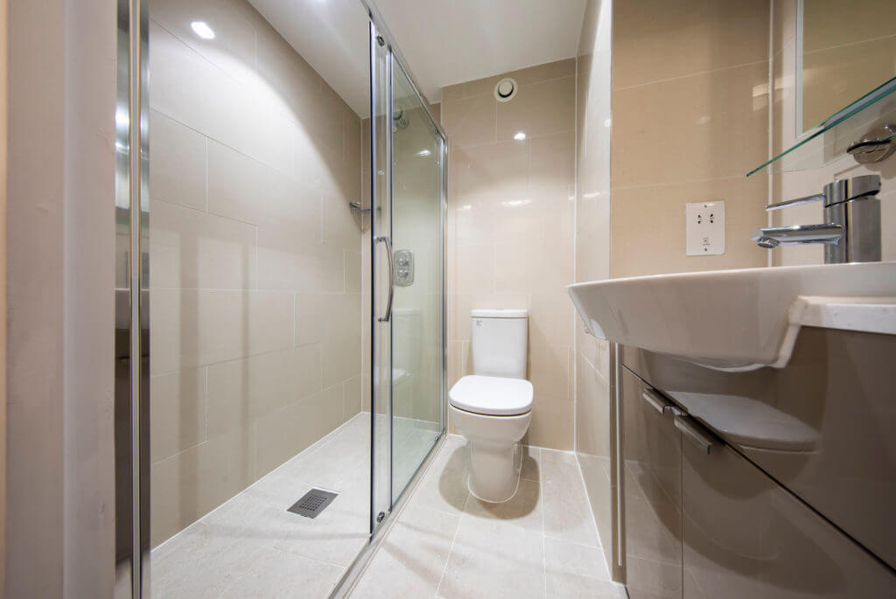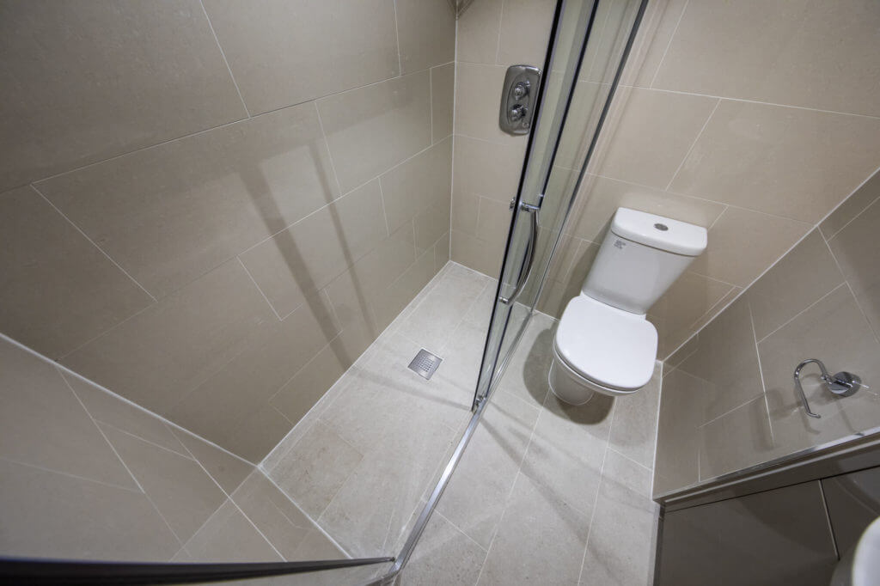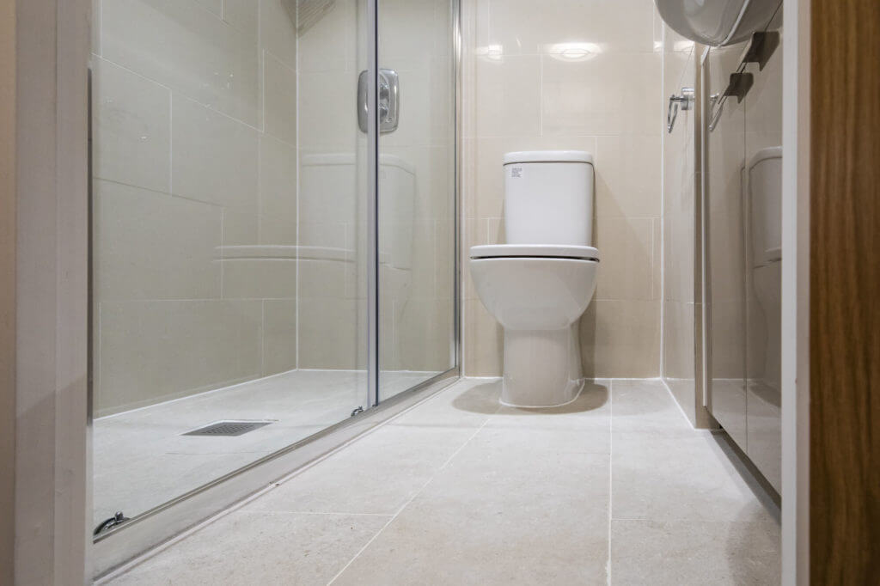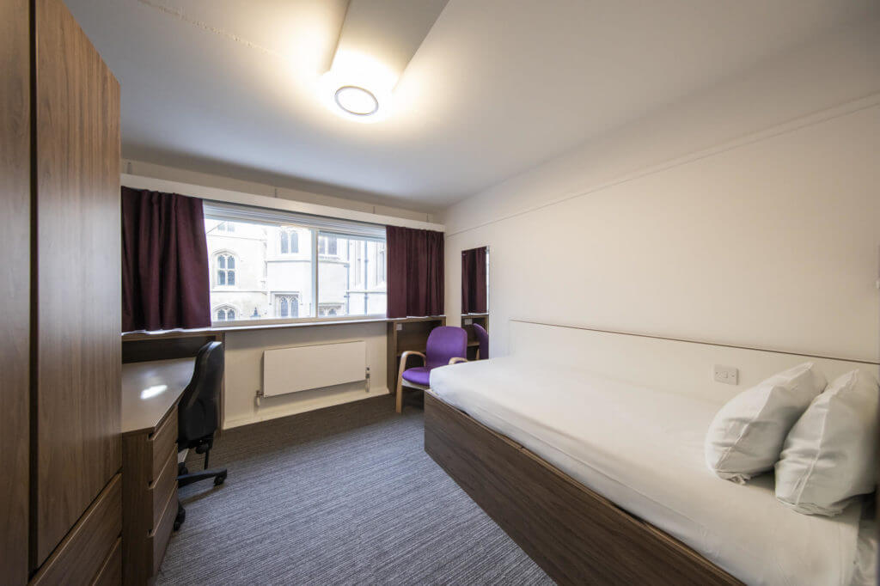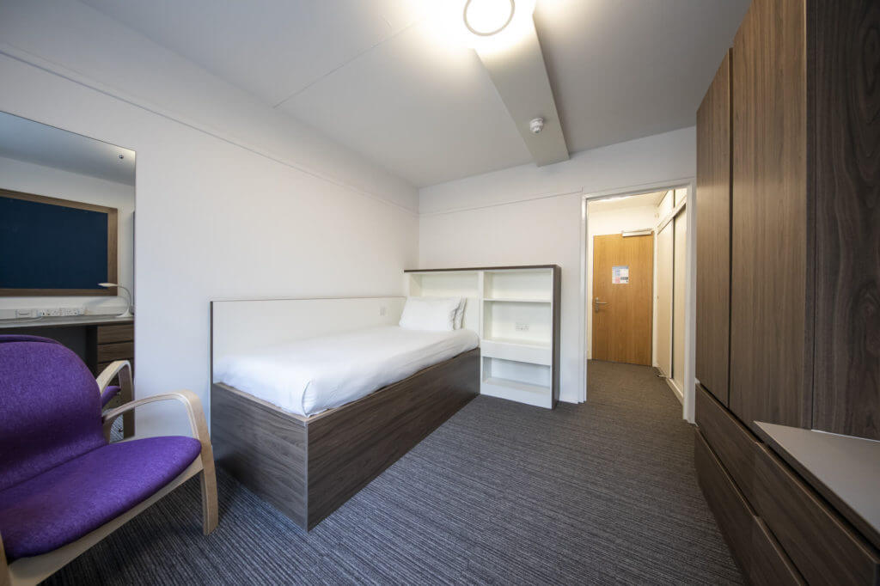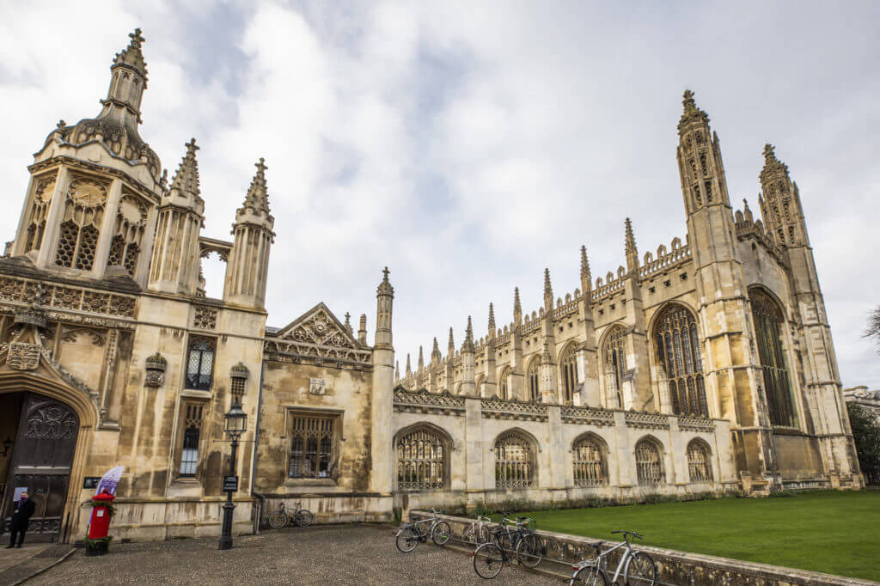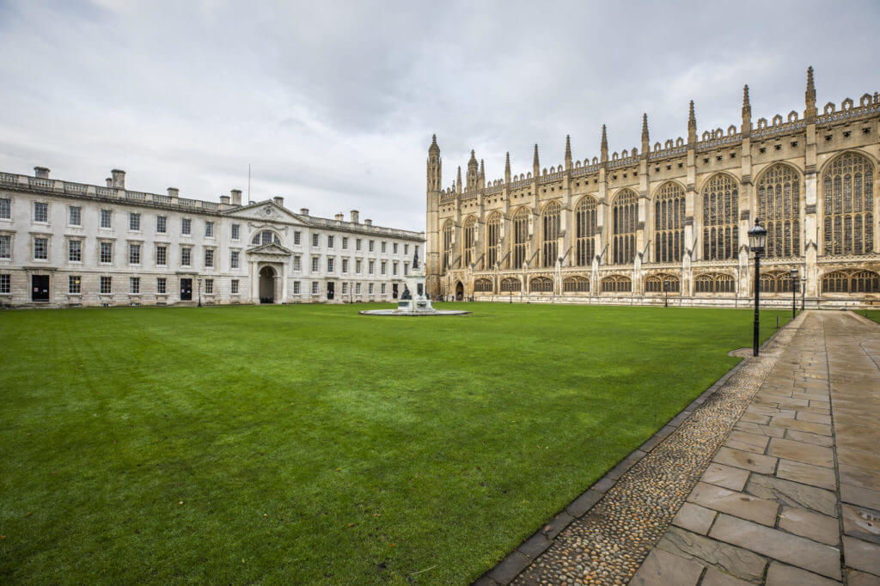One of the 31 constituent Colleges that make up the University of Cambridge, King’s College was founded by King Henry VI in 1441 and has continuously striven to uphold Henry’s love for ‘education, religion, learning and research’.
The Keynes building is on the main site, very close to the main college facilities such as the canteen and bar. With 96 (en-suite) rooms, most of which are reserved for first-year students, some rooms benefit from views over Chetwynd Court. The building is equipped with sixteen small gyp rooms (small kitchens), with one gyp to every six bedrooms.
Internal refurbishment of the existing Keynes Building is being undertaken to provide cohesive and accessible accommodation for King’s College’s undergraduate students.
After finding On The Level online, King’s College appointed architects, BB&C Architects Limited, got in touch to develop together a sample wet room for the refurbishment.
After the success of the sample room using On The Level’s wet room floor, On The Level were given the go ahead to supply and install 29 en-suite shower room floors for phase 1 of the project.
Ensuring work was carried out on time was critical, due to the impending arrival of students at the start of the new academic year.
To help construction speed and accuracy, On The Level manufactured 29 pre-assembled floor frames which were sent to King’s College ahead of installation of the wet room floors, for the partitioning company to use as a template layout for walls to be erected in each bathroom.
Once the rooms were ready, On The Level mechanically fixed the timber frame to the floor substrate, ensuring the timber was level, and allowing run for shower waste pipe.
The floor sections beneath the shower former and the join between the two floors, were reinforced using 18mm plywood. The bottom section of the shower gully was connected to the waste pipe and tested.
The On The Level shower former floor section with fall gradients built in, and the additional flooring outside the shower area were then installed, checked that they were level in both directions, and secured to the joists.
The final stage to ensure all areas of the wet room remain watertight, was to carry out the tanking process.
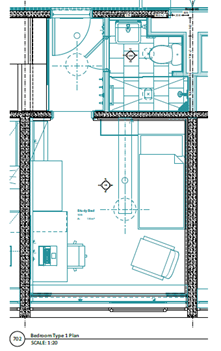
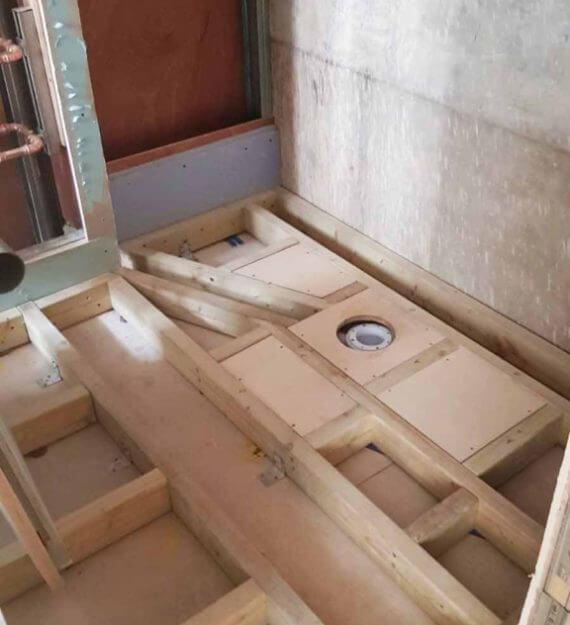
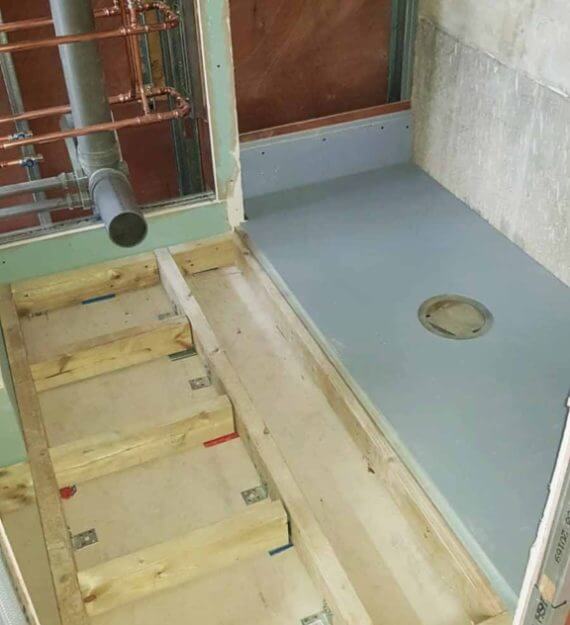
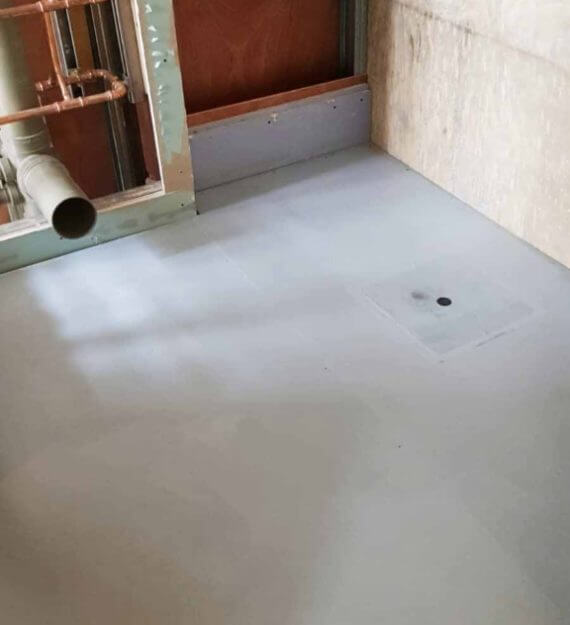
We are delighted to have found On The Level. Communication from day one has been excellent, their advice, willingness to listen to our requirements and adapt their product and service for us has been refreshing and allowed us to meet our client’s requirements and design a modern and accessible bathroom space for each student room. We look forward to working with them on phase 2 of the King’s College project, and we would not hesitate to recommend them for other projects in the future.
Rob McKinley, Associate, BB&C Architects Limited

